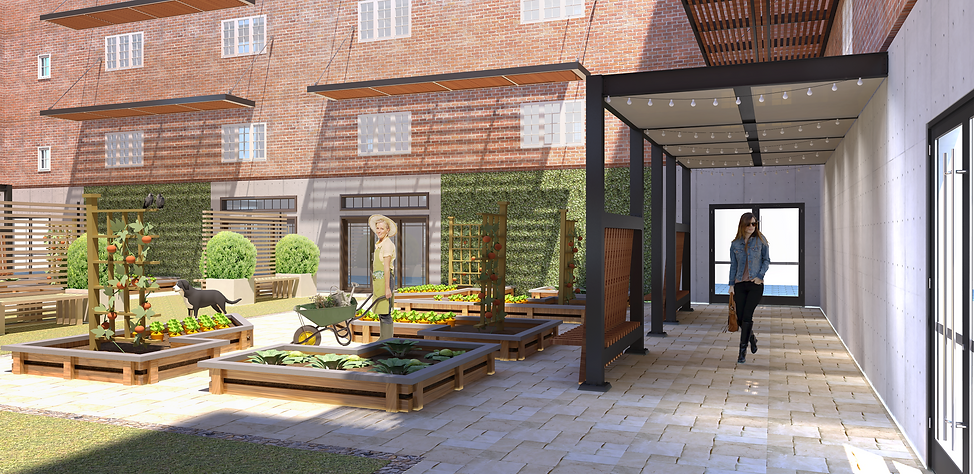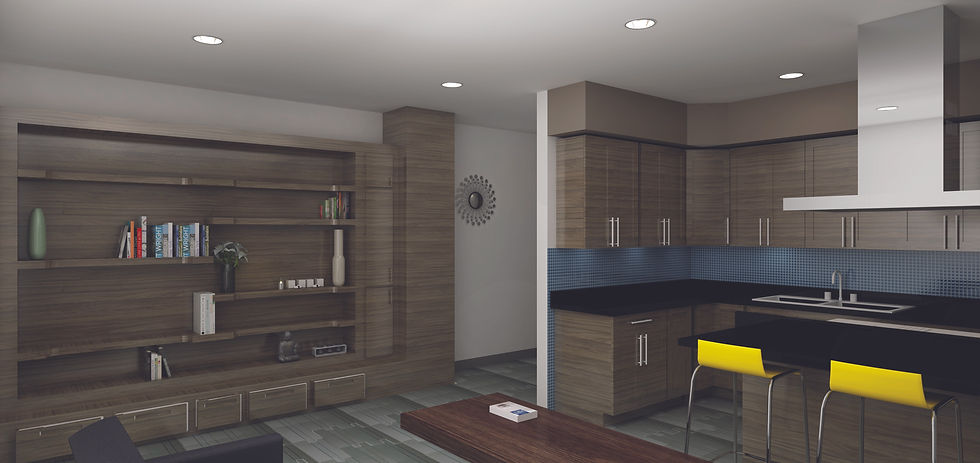1124 R Street: Mixed-Use Development

Sacramento, California is one of the most diverse towns in the world. According to priceonomics.com, Sacramento is second in diversity (with populations over 400,000) behind Oakland. Specifically, the Southland Park area has a significant Asian population that must be addressed; many Asian families are multi-generational as a result of their culture, and traditional housing currently doesn’t address this issue in a way that allows families to coexist peacefully and efficiently.
The courtyard and tea room are two of my focal spaces. The courtyard is an opportunity for tenants to go outside and facilitate the garden for their own enjoyment. Meant for daytime use only, the courtyard features planter boxes and custom millwork (slatted benches) for those who, instead of using the garden, would rather sit and people-watch. The outside space promotes the need for nature especially when living in an apartment complex, and also encourages those to socialize and even meditate if they so choose. Awnings are placed around the perimeter of the courtyard walls in order to create more shade for the harsh summer sun, and a translucent panel acts as a ceiling for those mostly passing through the courtyard to go from one building to the next.
The tea room is a more traditional space; I opted to do research on the traditional tea room and designed accordingly. It is a small size, as they are supposed to be, complete with mats on the floors and an alcove (tokonama) to act as an altar. With the blue walls and the grey floors, it gives off a great sense of calm and invites all those who are curious into it’s space.
Stylistically, the individual units will incorporate several elements of what could be called a mix between "naturalistic" modernism and Asian philosophies - light use of color/monochromatic palette, raw materials such as stone, concrete and wood, minimal low-profile furniture, visual and textural balance, and lots of open space. Given that the existing building itself offers limitations on how to best incorporate Asian elements, this will allow for the blending of different styles to create an aesthetically pleasing space that still fits the demographic. Ideally, the units and the support spaces will be beautiful in the way it presents its function, with small amount of architectural detailing such as tray ceilings in the corridors and colorful translucent wall panels so as to not let any element of the design fall flat.

The tea room is a more traditional space; I opted to do research on the traditional tea room and designed accordingly. It is a small size, as they are supposed to be, complete with mats on the floors and an alcove (tokonama) to act as an altar. With the blue walls and the grey floors, it gives off a great sense of calm and invites all those who are curious into it’s space.

The courtyard level is where all of the support spaces lie. There are five (5) unit types, to cater to different types of family situations. There is a gym, a lounge, and a computer room in addition to the gardening courtyard and tea room.

The residential unit incorporates some of the stylistic details mentioned in my concept. Most of the pallette is very neutral, with a pop of yellow and blue tile backsplash. The custom millwork incorporates bookshelves and drawers on the bottom, great for storage as well as holding knick knacks. Unit B is ideal for a couple with an aging parent that cannot climb stairs and therefore needs to stay within close range of their caretakers.