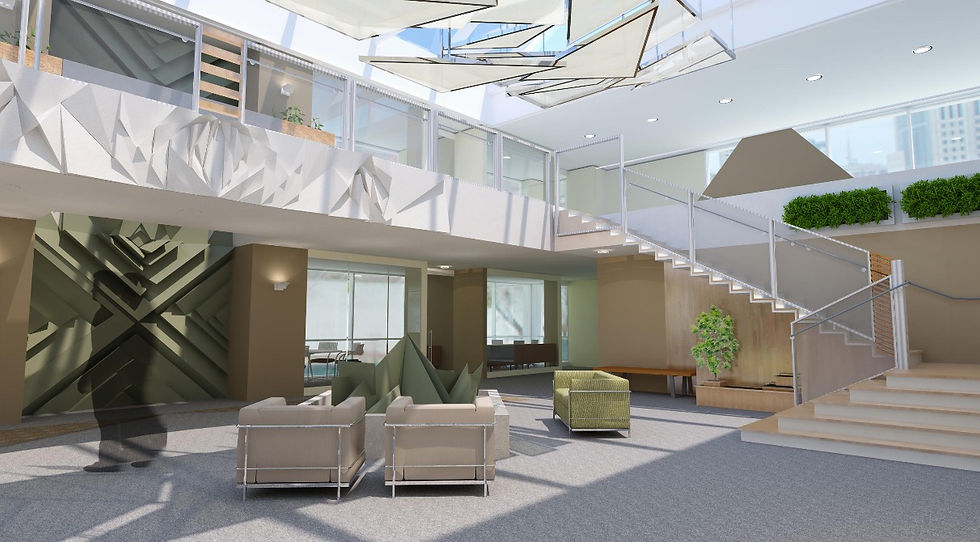OBD Designs-Lobby and Atrium Design

The lobby and atrium design was one of my first projects in the design program. We were able to choose what kind of business the design was for and who the client was. I chose a graphic design firm. My choice
enabled me to take artistic license with the architectural detailing as many popular graphic design firms around the world (such as Pentagram, Dessein, and Landor) are similarly known for their striking attention to detail and bold choices. The goal was to make this space a work of art itself as well as a functional place of work to create art. The feature wall and the band of drywall between the first and second levels take advantage of the afternoon sunlight by having sharp geometric shapes protrude outward and make interesting shadows. The reception desks are custom with a facade made out of copper sheet. The central light fixture is a custom arrangement of translucent light panels with chrome banding meant to further accentuate the use of geometrical form within the building.
All of the detailing plays off of the triangle, a great symbol of balance and connectivity. No matter the angle, each side will have to eventually join together; having this appear often within the design reminds the inhabitants that teamwork is imperative to be successful. Aside from having a certain aesthetic value, the detailing present also holds some philosophical merit that the inhabitants of this space would be able to
appreciate and apply both in their own personal lives, and in their career endeavors.


The atrium is filled with light and the reliefs on the walls create striking geometric patterns in the shadows.

More geometric patterns are shown here in the floor patterns.